Page contents
Women and Children’s Hospital
A dedicated Women’s and Children’s Hospital at the heart of the Royal Cornwall Hospital.
- Start date: 2023 (Enabling works)
- Start date: 2026 (Main Works)
- Completion date: 2028
- Programme Director: Roberta Fuller
- Programme Manager: Alexis Carlyon
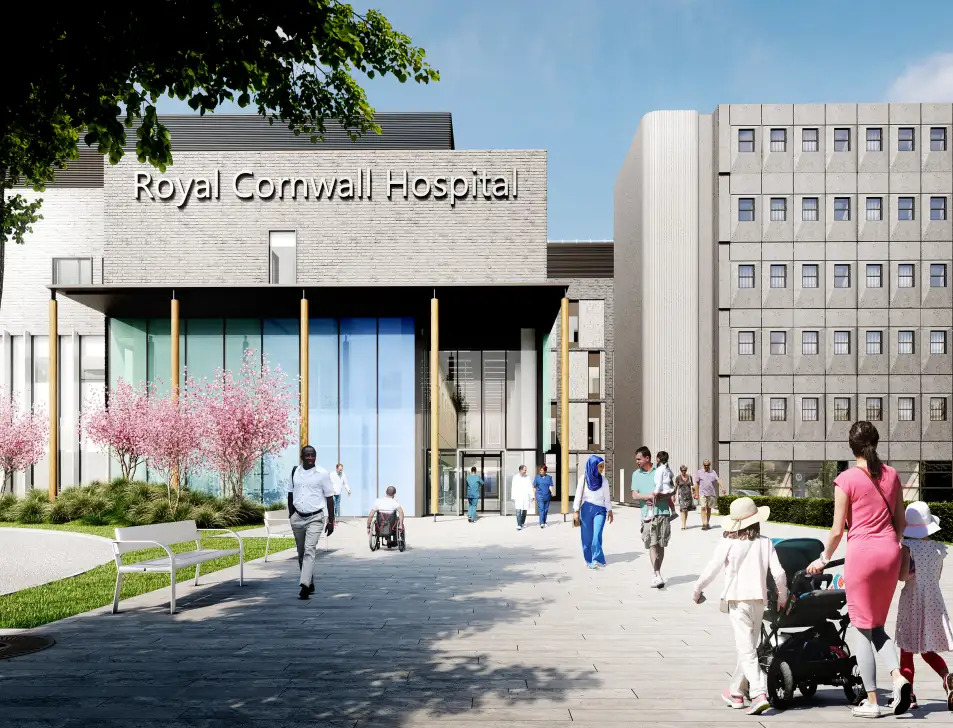
A new Women and Children’s Hospital is to be built at the heart of the Royal Cornwall Hospital site in Truro to replace the existing Princess Alexandra Wing. The new hospital, which will also provide the site’s new Main Entrance, will bring together all women and children’s services into one building. Services will include Maternity, Neonatal and Paediatric care; Obstetrics and Gynaecology. Key features of the new building will be a consultant-led birthing suite; a midwife-led birthing suite; a neonatal intensive care unit with transitional care facilities; and a day assessment unit for maternity patients.
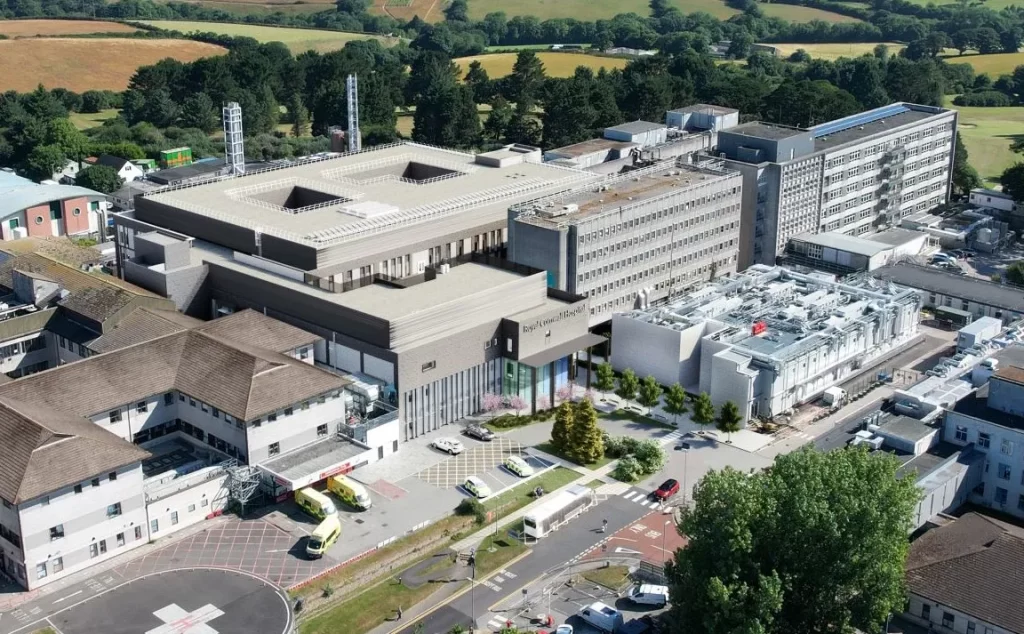
The new Women and Children’s Hospital will have dedicated operating theatres to support the birthing suites, as well as dedicated operating theatres for gynaecological surgery. There will be a Paediatric Assessment Unit for children who require urgent ambulatory care, and the Fertility Service will remain on site, with a range of therapies offered including support during early pregnancy.
A retail pharmacy, café, and other support facilities such as a breastfeeding and nursing room and dedicated toilets with a baby change area and a Changing Places facility, will be located in the new Main Entrance. A new Children’s Play Garden (replacing the Play 4 Life Garden) has been already been created a short walk across the Royal Cornwall Hospital site to provide children and families an opportunity to relax away from the busy hospital environment.
Watch the 3D fly-through film of what the new Women and Children’s Hospital could look like when complete in 2028.
The new Women and Children’s hospital will provide a modern, safe, and welcoming environment for patients, staff, and the wider community in Cornwall. Benefits will include:
- A state-of-the-art facility built to deliver sustainability and built using modern construction methods to support Cornwall’s net zero carbon ambitions. The local health system’s Green Plan for Cornwall (2020 – 2030) states the sustainability goals for the county and how they may be achieved.
- A purpose-built Women and Children’s hospital for safer, more efficient care, for these patient groups.
- New ways of working for hospital staff; and improved ways of caring for babies, parents, and the young people of Cornwall.
- Digital innovations and enhancements to enable the use of sensory areas; interactive care pathways; and the ability to connect families and carers remotely in the delivery of care and the support of the patient.
Watch as Steve Williamson, Roberta Fuller, and BAM’s Graham Kingdon welcome the Demolition of Penventinnie Lane Houses (YouTube) which signalled the start of our Women and Children’s Programme in February 2023.
If you’d like to know more, please watch the films below:
Women and Children’s Hospital – Enabling projects
The following works are being done to enable the Women and Children’s hospital project.
Pathology Relocation
Relocating the pathology laboratories, mortuary, and haematology outpatient services from the Link Corridor to make way for the new Women and Children’s Hospital.
- Start date: 2024
- End date: 2026
- Project Managers: Laurence Jenkin
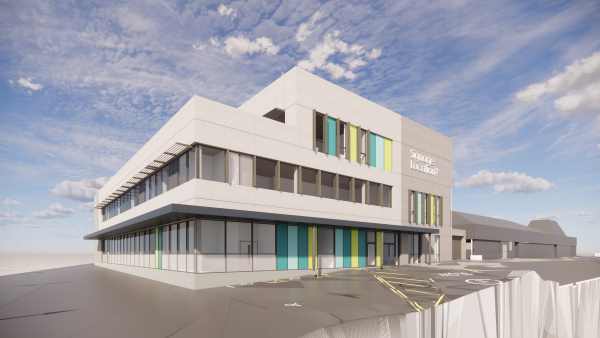
The relocation of Pathology, Mortuary and Haematology Outpatient services out of the Link Corridor at the Royal Cornwall Hospital is the largest of the enabling projects within the Women and Children’s Hospital Programme and represents a key element of RCHT’s site transformation.
A new purpose-built facility will be constructed next to the existing Microbiology building to the west of the Royal Cornwall Hospital site close to the entrance of the Trelawny Wing. Part of the top visitor car park will make way for the new construction; those car parking spaces are being re-provided elsewhere on the Treliske site.
RCHT’s Pathology Department supports all parts of patient care pathways including prevention, diagnosis and treatment. Investment in the new purpose-built block will enable the re-provision of modern Pathology services and will support improvements in patient experience and care for the people of Cornwall and the Isles of Scilly. The modern facility will also enable RCHT to recruit and retain a high-calibre workforce to support Pathology services in the longer term.
Gravel Pit Car Park Extension
A key enabling project to re-provide car parking as a result of spaces lost due to the Women and Children’s Hospital Programme.
- Start date: January 2024
- End date: June 2024
- Project Manager: Darren (Rab) Butler
The re-provision of a minimum 170 car parking spaces is a pre-commencement planning condition to the main Women and Children’s Hospital. This is therefore an essential key enabling project for the overall programme.
The Gravel Pit car park to the north of the hospital site is being extended, including improvements to landscaping, and line markings to parking bays. The assignment of the car park users is not part of this project. However, this additional car parking provision is included in a wider, parallel, RCHT Parking Plan for patients, staff and visitors which also considers the longer term needs for Patient Transport, Accessible Spaces and Essential Users.
Cardiac Department Relocation
Relocating the Cardiac Outpatient Department out of the Link Corridor to make way for the new Women and Children’s Hospital.
- Start date: August 2024
- End date: March 2025
- Project Manager: Lewis Saundry
The Cardiac Department Relocation project is an early enabling project for the Women and Children’s Hospital. The current Echocardiography and Cardiac Outpatient Service, located on the south side of the Link Corridor, will be relocated to the first floor of Trelawny Wing, within the Outpatient Block, and closer to the Cardiac Investigation Unit and the Coronary Care Unit. The scope of work will be a straight re-provision of the service, involving internal alterations and refurbishment, which will take 11 months to complete.
Critical Infrastructure Upgrades
- Start date: March 2023
- End date: TBD
- Project Manager: Darren (Rab) Butler
There are 3 key areas associated with ensuring all the critical infrastructure is in place ready for the new Women and Children’s Hospital:
- Electrical Capacity and Distribution
- VIE Relocation (Vacuum Insulated Evaporator, or medical Oxygen supply)
- Roads
The electrical capacity and distribution project is a critical enabling project for the Women and Children’s Hospital. Capacity will be uplifted to achieve a minimum of 6MVA (Mega-Volt-Amperes). It will involve the laying of new cabling and associated works close to the car parks and the Trelawny Wing entrance. Plans are currently being worked up, in close liaison with other projects currently on site.
The Vacuum Insulated Evaporator 2 (which supplies medical oxygen to the hospital) may need to be relocated as part of over Women and Children’s Hospital Programme. Options are also being appraised for the update of VIE 1. Investigations for both options are underway, and a further update will be provided in due course.
A new Northern Access Road is being built as part of the Langarth Garden Village programme. While this is being managed by Cornwall Council, RCHT is liaising closely with the team, in particular with respect to any impact to the large helipad to the rear of the hospital site. It is also worth noting that the main access road into the hospital site (by Trelawny Wing entrance) will be re-routed as part of the Pathology Relocation Project.
Parking and Accessible Parking lost as a result is being re-provided elsewhere on site; further details will be available soon. Eventually, when the new Women and Children’s Hospital is complete, a new entrance and access road to the hospital is planned.
Goods-In / Supplies Relocation
- Start date: September 2023
- End date: December 2024
- Project Manager: Andy Powell

The current delivery and receipting of goods at RCHT, including pharmaceuticals and storage areas, will be impacted by the new Women and Children’s Hospital building programme. A solution is being sought, which involves delivery and storage at a new location off-site but close by, with “last mile deliveries” arranged into the hospital. Plans are at an early stage; a detailed update will follow.
Pharmacy Re-provision – New Modular Build
- Start date: August 2023
- End date: July 2024
- Project Manager: Darren (Rab) Butler
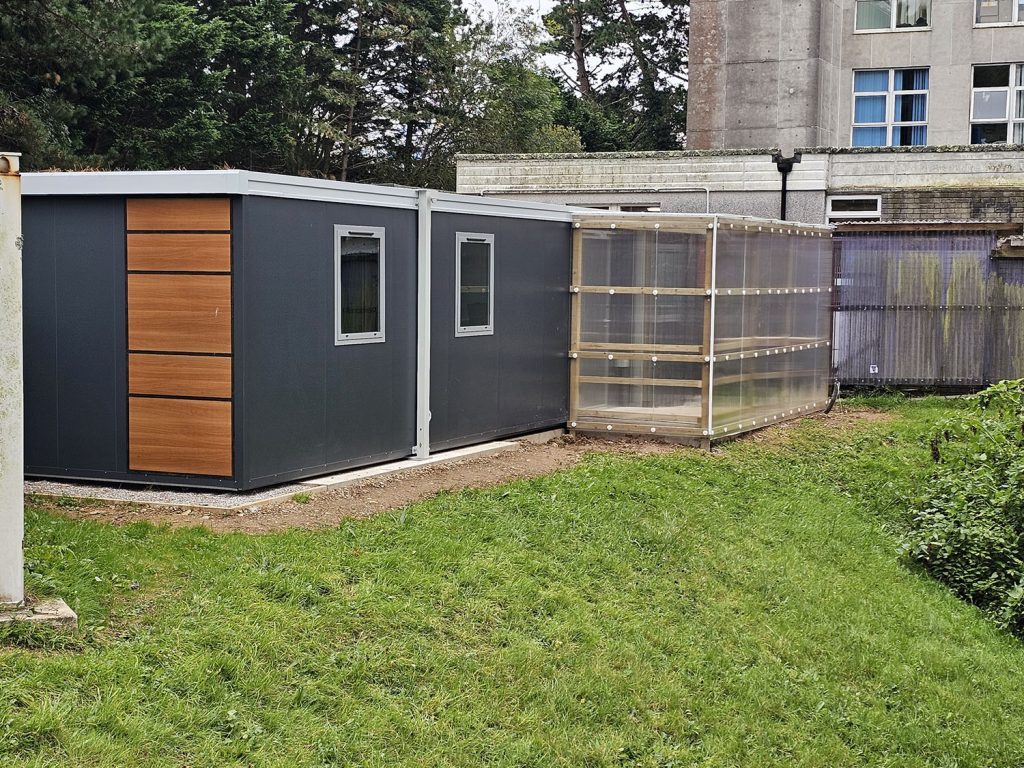
The old pharmacy offices located next to the RCHT Pharmacy are being replaced and extended as an early enabler to the Women and Children’s Hospital Programme. A new link corridor is also being created. The first phase of the project involves the direct replacement of the original pharmacy modular building with a new modular build which was completed at the end of September 2023. The second phase will see a further modular office installed as a second floor, and an exterior staircase will link the two.
The retail pharmacy currently located by the Link Corridor entrance will be moving as part of the overall Women and Children’s Programme. Temporary options are being investigated, and further updates will follow when a solution is agreed. Once the Women and Children’s Hospital is complete, the new pharmacy will be located in the main entrance foyer.
West Cornwall Hospital – New Outpatient Department
A new Outpatient Department block is to be built close to the entrance of West Cornwall Hospital.
- Start date: January 2024
- End date: April 2025
- Project Manager: Lewis Saundry
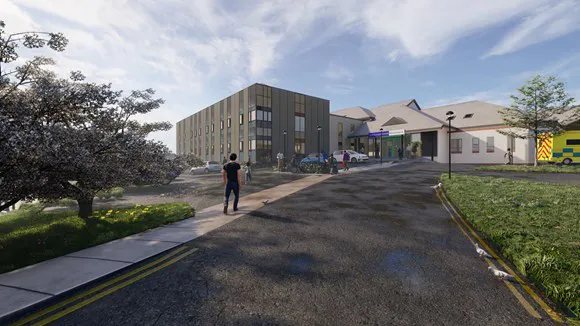
West Cornwall Hospital in Penzance is to benefit from a modern Outpatient Department, with fit-for-purpose accessible space and improved facilities. The new building will support staff to continue to deliver high quality outpatient care for the people of West Cornwall and will be accessed via the existing Main Entrance.
The new facility will provide compliant consultation and examination rooms, including the provision for online, virtual clinics for digitally enabled patients at home. The scheme will also include adjustments to the external area, including parking and landscaping.
The new outpatient department block will be constructed once several derelict houses are demolished to the front of the site.
A new Changing Places Facility is also planned within the existing hospital footprint, close the main entrance, as part of the project (albeit funded separately).
Access to the Outpatient Department will be improved to modern standards, with wider and level wheelchair access through doors and into lifts. New signage will be dementia and impairment-friendly, and digital wayfinding and mapping tools are also being considered.
The Royal Kitchen – Ventilation Upgrade
- Start date: August 2024
- End date: November 2024
- Project Manager: Paul Lariat
Two new ventilation units are being replaced in the kitchen and preparation area of “The Royal” Restaurant at the Royal Cornwall Hospital. The project will also include new ceiling, wall, and floor finishes to comply with modern commercial kitchen standards. Plans are underway for food to be prepared elsewhere on site during the improvement works.
High Value Equipment Replacements
The standard “shelf life” of hospital imaging and scanning equipment is around 10 to 12 years, usually based on the service support provided by the equipment suppliers under the procurement contract as well as advances in technology. A rolling programme of works therefore exists at RCHT to continuously evaluate and replace all high value equipment (HVE).
Often the replacement of equipment will also mean an upgrade of ventilation systems, and the refurbishment or reconfiguration of the space associated with the equipment. Below are the high value equipment replacement projects currently being managed by the Major Capital Projects team.
Nuclear Medicine Department Improvements
A 3-phrase project to improve the department and replace a Gamma camera.
- Start date: October 2023
- End date: May 2024 (Phase 1)
- Project Manager: Lewis Saundry

This project comprises the replacement of an existing Gamma camera (scanner), a refurbishment to the scan room and a dispensary upgrade. The dispensary works will be complete in January 2024 and scan room completed in May 2024. Further phased works will include improvement to the “hot” (radioactive) waste drainage, and a full departmental refurbishment. Further updates will follow for phases 2 and 3 of the project.
View the film to find out more about the scope of the project and the benefits it will deliver for both staff and patients: Nuclear Medicine.
Cardiology Catheter Laboratory 1 – Upgrade and Replacement Works
- Start date: August 2024
- End date: December 2024
- Project Manager: Andy Powell
This project will see the replacement of imaging equipment in the Cardiac Catheter Laboratory 1 (Cath Lab), located on the first floor of Trelawny Wing, to ensure continued patient safety and an improved clinical experience. The “turnkey” package includes the replacement and upgrade to the latest diagnostic cardiac equipment, as well as modernisation of the suite.
Associated works comprise the replacement of the Air Handling Unit (AHU) to improve ventilation within the Cath Lab, extended changing room facilities for staff, and the relocation and upgrade of the Changing Places facility. Furthermore, the project includes the installation of a permanent mobile pad to future proof the hospital’s resilience for temporary mobile cardiac / imaging units on site. The mobile pad will be situated outside the Link Corridor for the duration of the turnkey and AHU works, a corridor will also be put in place between Link and the mobile unit to ensure safety when transferring patients.
Newlyn Theatre 14 – Equipment Replacement
- Start date: May 2024
- End date: September 2024
- Assistant Project Manager, Bethan Andrew
In Newlyn Theatre 14 at the Royal Cornwall Hospital, a project is underway to replace the Interventional Radiology (IR) equipment and refurbish the theatre. The project is an upgrade of equipment to ensure the continuity of outstanding patient care.
Tower Room 5 – Fluoroscopy Replacement
- Start date: March 2024
- End date: August 2024
- Changing Rooms completed October 2023.
- Assistant Project Manager: Bethan Andrew
A multipurpose fluoroscope is to be replaced in Tower Room 5 at the Royal Cornwall Hospital during the first half of 2024. The project also includes the replacement of an air handling unit to improve ventilation, and the provision of new changing rooms which have been redesigned to include one accessible changing room. Work on this project will follow the completion Newlyn Theatre 14 Project due to the co-dependencies of both units and to ensure clinical services can continue business as usual.
Linear Accelerators Replacement Programme
Replacing two Linear Accelerators at the Royal Cornwall Hospital in the next three years.
- Start date: October 2024
- End date: TBC
- Assistant Project Manager: Andy Powell
Two Linear Accelerators (Linac, for short) are due to be replaced in the Sunrise Centre in the next three years, and the project is underway already to design and cost the replacement of the equipment and associated refurbishment works. A linear accelerator uses electricity to generate high energy beams of X-rays or electrons (i.e., high doses of radiation) and are widely used for treating cancer particularly when targeting tumours with pinpoint accuracy.
The project will replace one Linac at a time in a phased approach and provide new and fit-for- purpose changing cubicles for patients. Further works will include providing an extension to the Sunrise Centre for much-needed storage and new offices, as well as a refurbishment of existing space, and improvements in both the male and female staff changing rooms.
Page last reviewed: 4 June 2024

